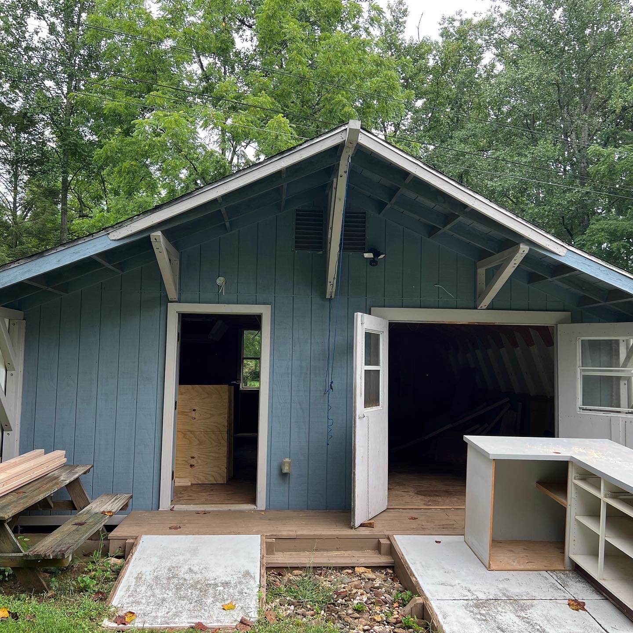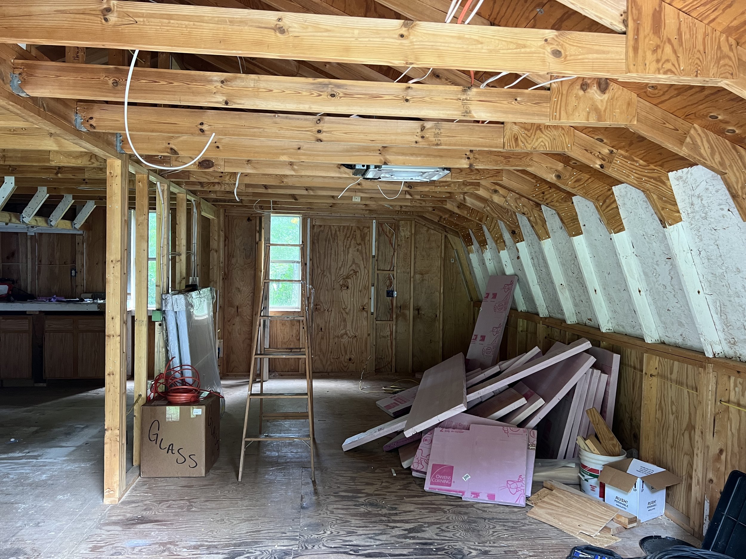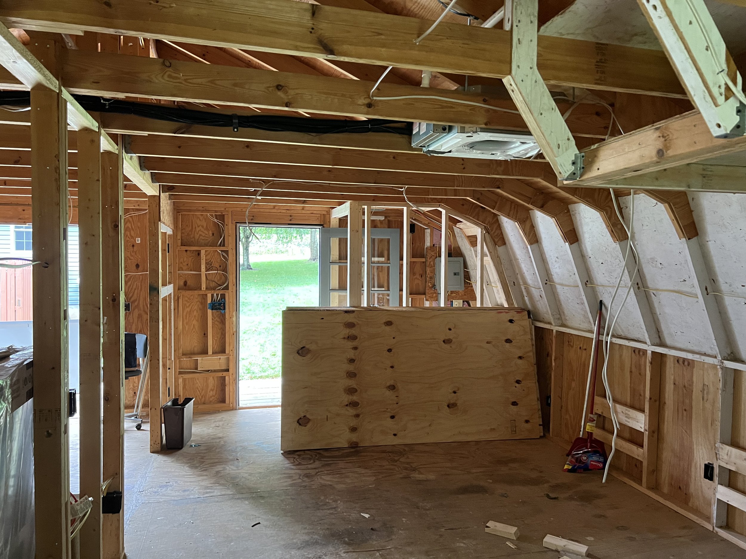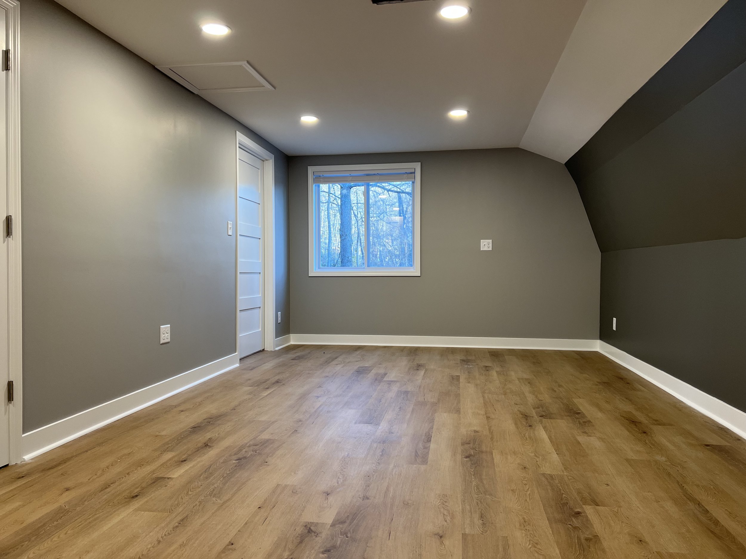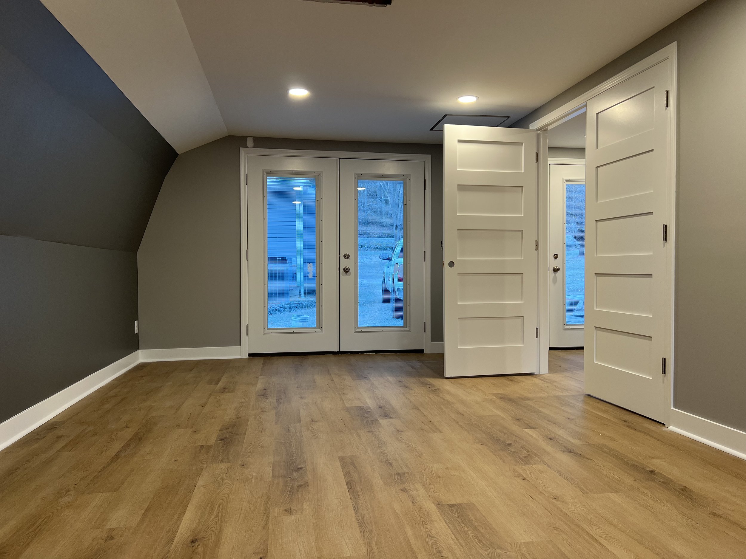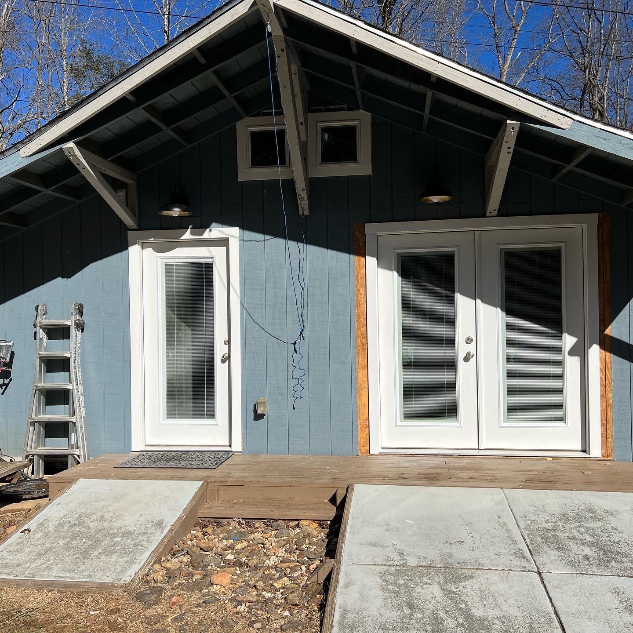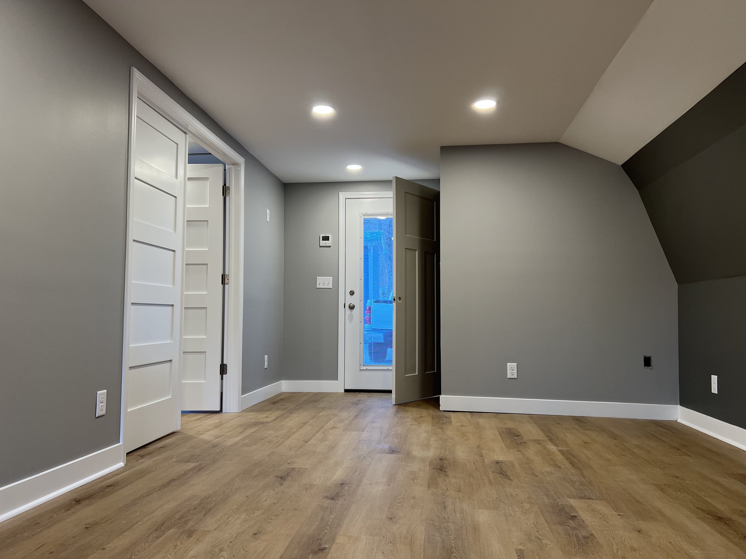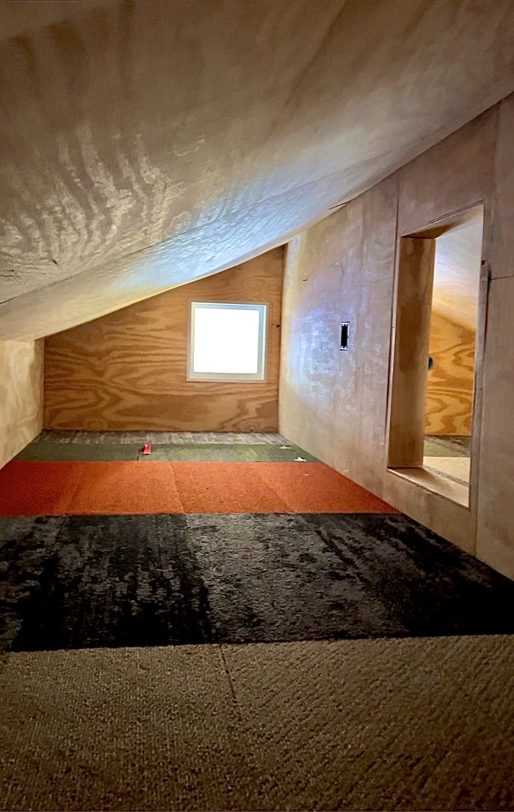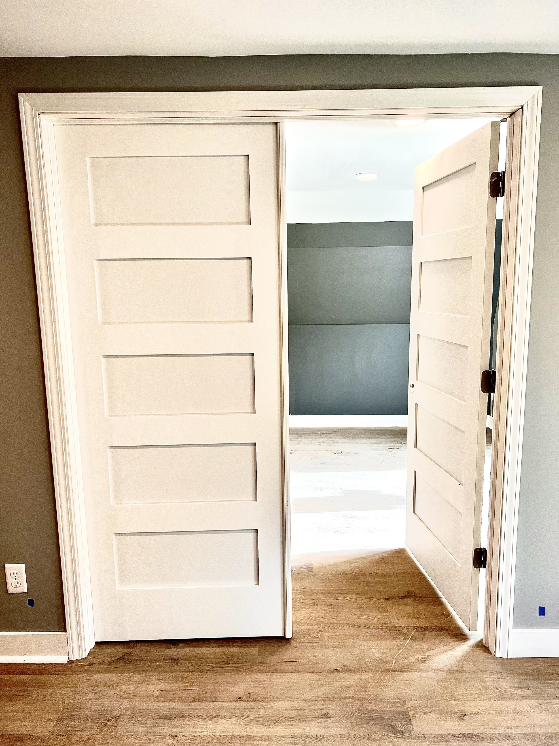Shed Renovation
On this project we were tasked with finishing out a pre-existing 25’x25’ shed. This space was previously used as a wood working shop and was nothing but a bare bone empty shell when we started. The new owners had a vision of converting this shed into a duel purpose unit - with half of the space dedicated to office use, and the other half as a unique play space for their five year old son.
We started this project by replacing subfloor, insulating beneath the floors, and adding a vapor barrier in the crawl space. We then replaced outdated windows and framed in new openings to allow for bigger replacement windows and increased natural light. We proceeded to swap out the outdated exterior french door and single door with replacements that feature large windows - once again to let in more natural light. Following the exterior door replacements we installed trim on the exterior windows and doors. To serve as another play area for the clients’ five year old boy and his friends, we finished out the attic space with smooth sanded plywood walls and ceiling, and laid down carpet tiles. We added four small windows in the attic and created three separate attic hatches for access - one of which can be accessed by a rock climbing wall. After drywall was installed we laid down vinyl flooring and installed three interior doors that separate the office, play room, and server room. To wrap things up we installed casing around the windows and doors, installed baseboard, and completed the paint prep on the trim for the painters to come in and get straight to painting.
